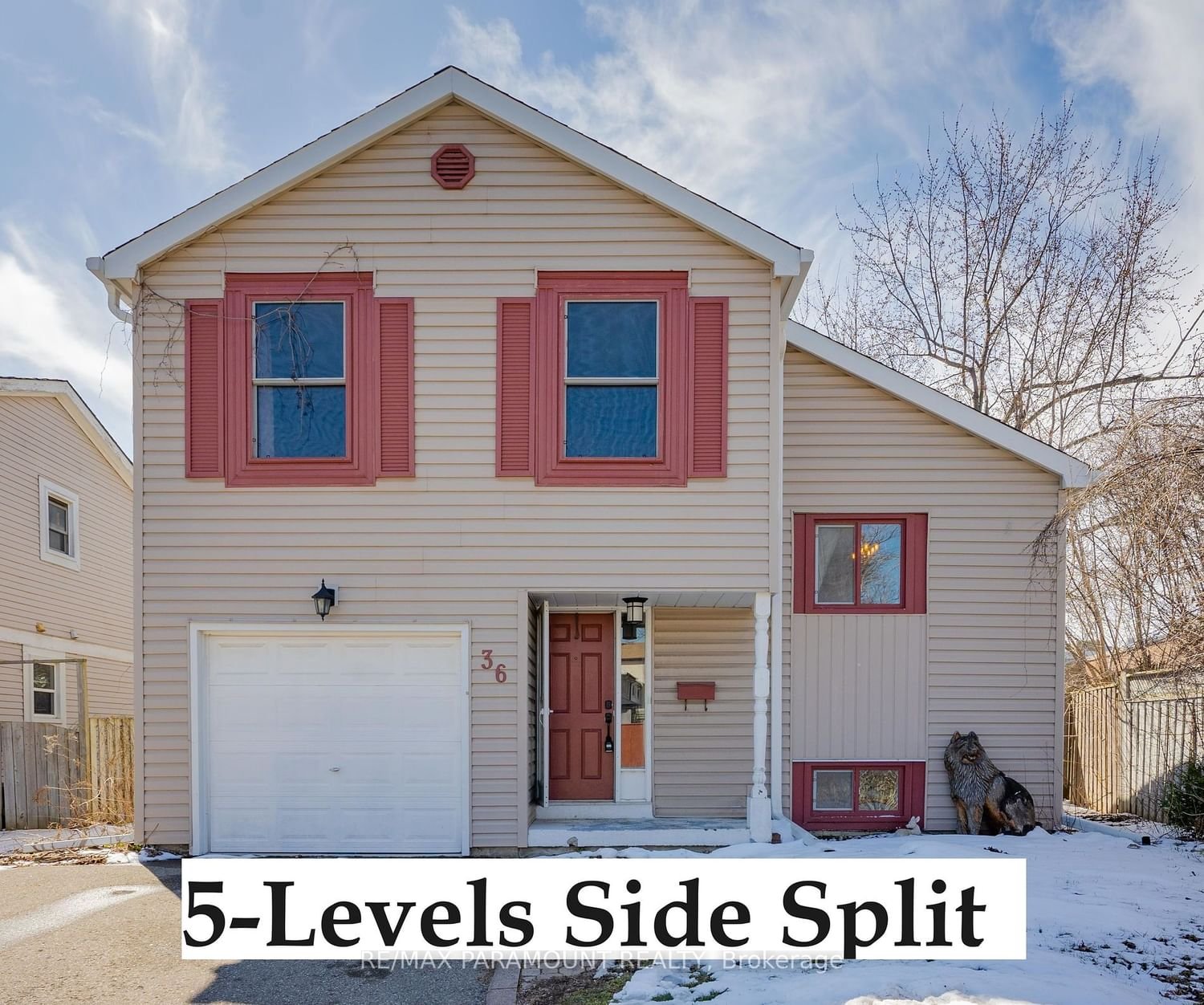$859,999
3-Bed
2-Bath
Listed on 5/17/24
Listed by RE/MAX PARAMOUNT REALTY
Ready To Move In, A Beautiful & Well Maintained 5 Level Side Split Detached House Situated On A 36 X101 FT Lot With So Much Space. Located In A Desirable & Quiet Neighborhood. Features 3 Big Size Bedrooms, 1.5 Bathrooms & An Additional Extra Large Big Family Room Has A Patio Door Walk-Out To Deck. A Separate Floor For A Big Dining Area and A Large Kitchen makes It Unique. The Large Primary Bedroom Has 2 Windows and Big Wall Closet. Big Windows And Patio Door Bring In An Abundance Of Natural Light To All The Floors. 1st Level Of Basement Is Finished And Has Extra Large Multipurpose Room With A Separate Entrance Potential. 2nd Level is Unfinished and Has Laundry Room and Big Unfinished Area With A Lot Of Storage & Future Potential. Large Driveway W/Total 4 Parking Spaces And Very Well Maintained Front & Back Yard. Walking Distance To Schools, Parks & Close To Highway 401 and Go Station. A Great Opportunity For First Time Home Buyer or Investors.
AC and Furnace - 2015, Deck - 2015, Backyard Shed Built in 2014, Leaf Guard Gutters 2023 (Lifetime Warranty & Does Not Require Cleaning), Fridge 2023, Dishwasher & Sink- 2024, New Washer & Dryer.
To view this property's sale price history please sign in or register
| List Date | List Price | Last Status | Sold Date | Sold Price | Days on Market |
|---|---|---|---|---|---|
| XXX | XXX | XXX | XXX | XXX | XXX |
| XXX | XXX | XXX | XXX | XXX | XXX |
W8349272
Detached, Sidesplit 5
8+2
3
2
1
Built-In
4
Central Air
Finished, Walk-Up
Y
N
Alum Siding
Forced Air
Y
$4,417.07 (2023)
101.00x36.00 (Feet) - 105.69ftx54.27ftx101.36ftx36.24ft
